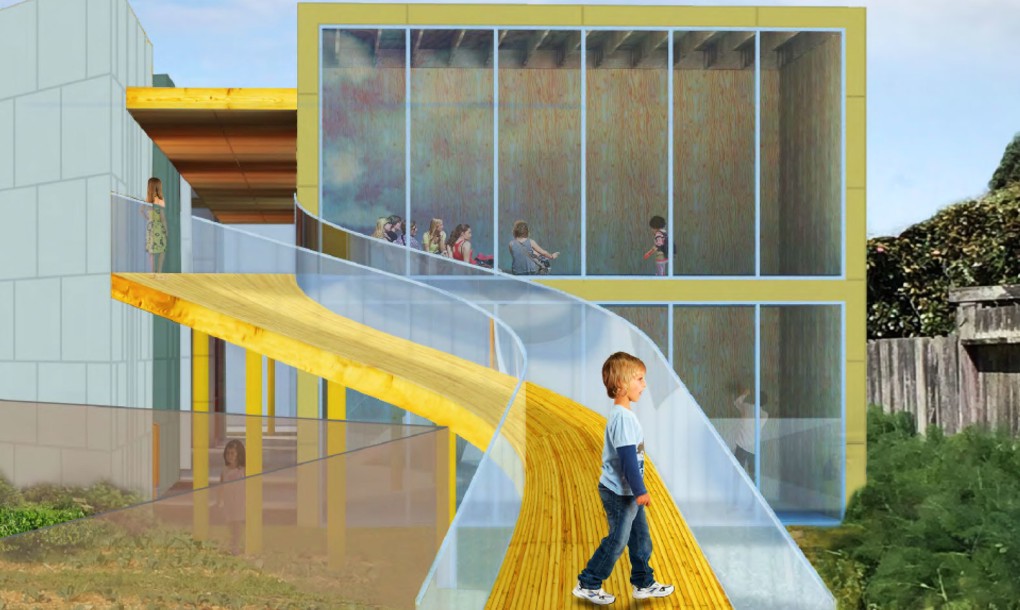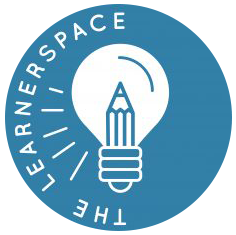School Facilities Planning and School Design

Schools are mostly designed in a way that helps perpetuate the traditional model of education, with classrooms and corridors, and, within the classroom, with desks and chairs neatly facing the front where a white board or the old venerable blackboard signals the central role of the teacher.
The principles for the school of the future are radically different. Learning becomes ubiquitous and continuous, it is not restricted physically to the four walls of the classroom, and it requires completely different spaces in order to foster autonomous and collaborative learning as the dominant mode for the school day.
The challenge in designing new schools is related to how the space can actually accommodate these new modes of learning so as to facilitate different types of learning interactions, with a focus on learning rather than teaching, and allowing for the disruptive positive influence of technology in learning. As project-based learning and product creation become more prevailing in a new model for learning for the future, school designs must also allow for those pedagogical modes to be developed, including, for example, spaces for display student creations.
Libraries need to be redefined into learnerspaces, makerspaces are also becoming central to many schools, design and technology labs are increasingly present as a way to exercise creativity and critical thinking, and, in general, schools need to be completely rethought in terms of how they physically embody the new learning paradigm.
In that context, The Learnerspace consultants have worked in the development and redesign of several new school projects and can offer assistance in the planning and design of new schools and the redesign of facilities to suit the new learning model. Our services include:
- Streamlining the overall goals for the intended project, relating to architectural design, facilities and spaces in order to articulate clearly how the educational vision of the school can be translated into a specific school design.
- Working with community stakeholders (students, parents, staff) in order to collate and take into account their input in the new facility design or redesign.
- Develop a document that contains clear guidelines based on the school’s educational goals and objectives, principles and vision for the school of the future, and that can serve as a set of guidelines for the design process.
- Compile a specific architectural program that comes up with a list of requirements in terms of spaces and typologies for the design.
- Summarize all of the above into a Master Plan that serves as a roadmap and guideline for infrastructure developments for the school.
- Liaise with architectural firms and interior designers specialized in education and that can carry out the design project itself.
Like with all our services, the process involves understanding the school’s specific needs and helping develop a solution that caters to the particular circumstances faced, in what is a highly flexible and customized interactive process with our consultants.
